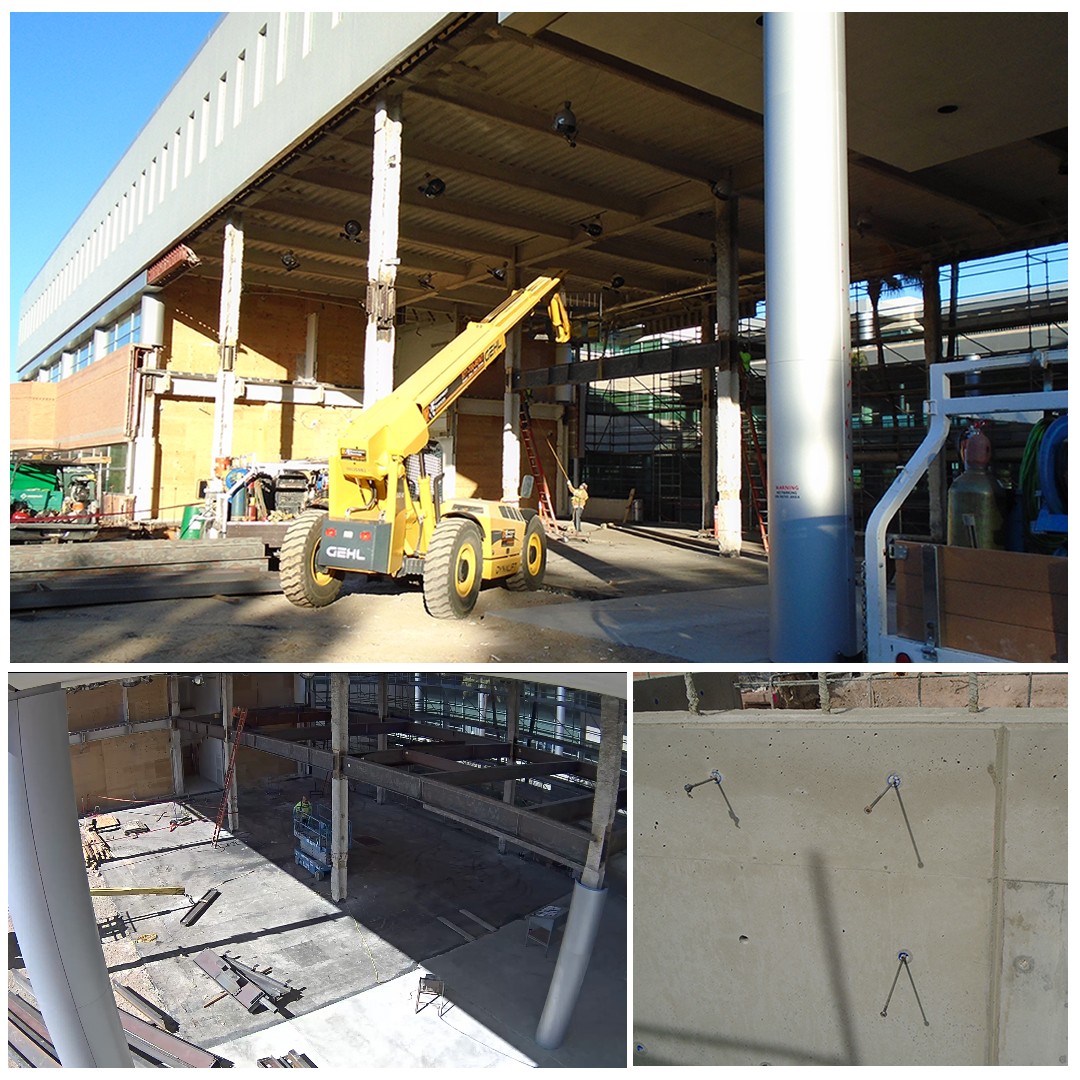
Progress at McClelland Hall
The McClelland Hall – Professional Development Center (PDC) Addition saw some milestones this week, as the elevator pit concrete work was completed and the setting of structural steel began. The PDC will become the hub for undergraduate career coaching, networking, and team collaboration. It will include the following features:
- 700 Sq Ft Student Collaboration Hub
- Two 40-person Seminar Rooms that Can Convert to 2300 Sq Ft of Event Space
- Group Work Space for Teams of 5
- Reception Area
- 15 Career Coach & Advising Offices
- Employer Interview Wing
- Atrium Open to Below
- 22 Person Conference Room
- Employer Business Center
For more information on this exciting project, please watch THIS VIDEO from the University of Arizona’s Eller College of Management or watch the action live on the University of Arizona’s Planning, Design & Construction department’s LIVE CAMERA.
Previous articleLloyd Construction Plays Host for Amphi Middle School Career Shadow DayNext article Crane Goes Up in Downtown Tucson
